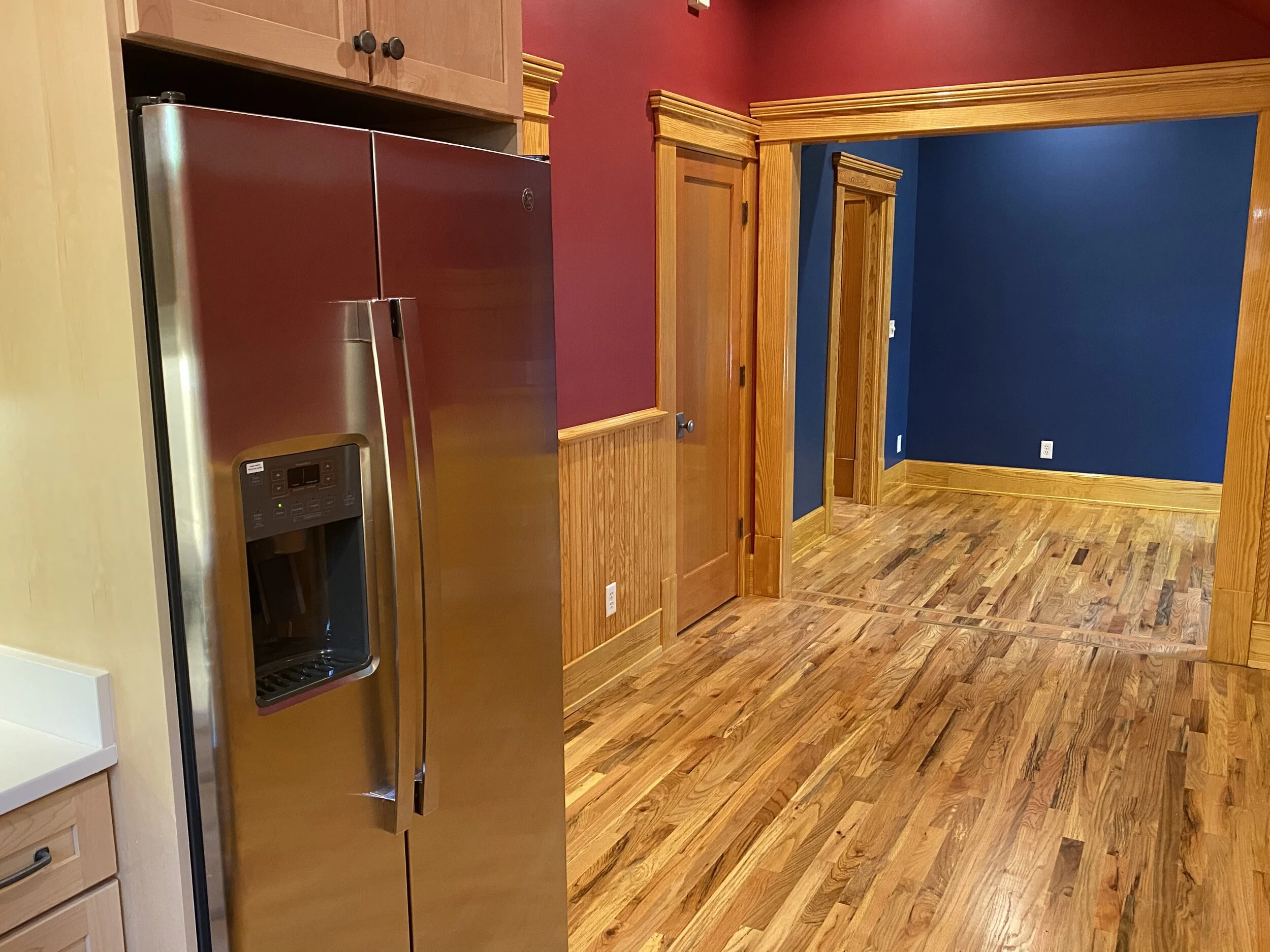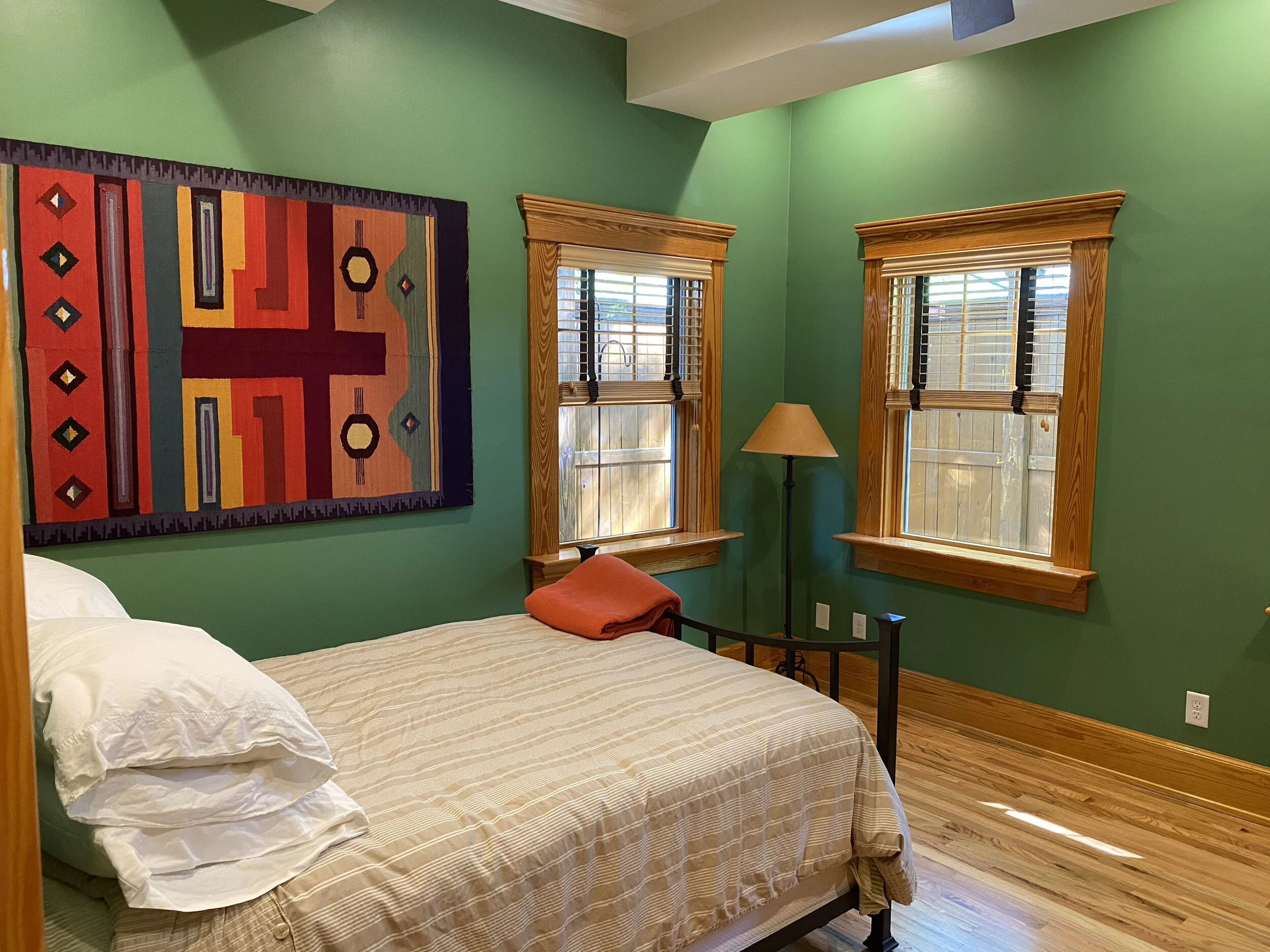First Floor Garage Apartment
Wilson Building Company built a new garage building on an existing residential property in Homewood, AL. back in 2005. The building is 2 story, and has approx. 2,250 square feet on the 1st floor, and another 2,250 square feet also on the 2nd floor. The 1st floor has a large 2-car garage, and the other areas on the first floor were storage rooms, and a bathroom.We returned in 2020 to do a build-out/renovation of a new living area on the 1st floor.
Some new blueprints were drawn for the space and these photos below show the renovation that we did with the storage rooms by changing the floor plan and creating a full kitchen, dining area, living room/den, bedroom, bathroom, laundry closet, and several large closets.
We used our typical applications of clear pine 1x6 and 1x8 door casings and baseboards, and natural finished fir paneled doors. We used 1-inch hexagon bathroom floor tile and 3x6 subway tiles on the walls in the bathroom, shower, and kitchen backsplash.
This was the first time that we used a #2 grade of hardwood flooring, and we decided that we really liked the color variation and short pieces of the wood.
It’s now ready for family guest from the main house, a mother and father-in-law, or a college student residence.












